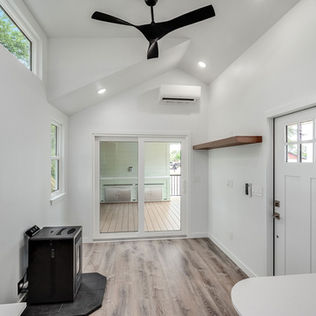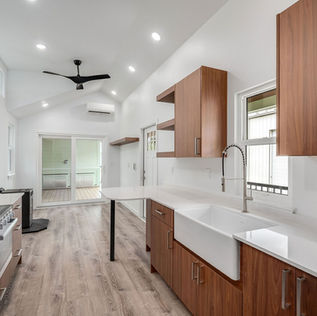
Introducing
The Overlook Cottage
14' Wide x 46'- 49' Long
Sleeps 4-6 People
The Overlook Cottage
Park Model
The Overlook Park Model was designed for those who love to entertain and enjoy the outdoors just as much as they love curling up on the couch and binge watching their new favorite series.
The Overlook Cottage has 290 square feet of first floor covered porch area with a built in summer kitchen and BBQ. Movable Roots is also offering the Overlook Cottage with a Rooftop deck that adds an additional 196 square feet of upper deck area. Whether you're soaking up the sun or soaking in the views, the upper deck is the place to be! Inside the 399 square feet of living space you will find a spacious living room, large enough for a sleeper sofa, a built in fireplace, a well equipped galley style kitchen with built in eating area, a main floor primary bedroom with ample closet space and a bathroom large enough for a shower or tub. Head up the stairs and you will find a loft play area as well as 2 separate sleeping areas for standard twin beds.




For Details on Each Model Click on the Tab Below
House Length
46'
Square Footage
399
House Width
14'
Sleeps
up to 6
House Height
15'
14' Wide $200,000
*no rooftop deck


The Standards
The Outlook Park Model is the complete package with a well equipped kitchen, built in table that doubles as a desk, space for a washer and dryer, pantry or utility closet, bathroom, and a spacious bedroom modeled with a queen bed.
Is The Outlook Customizable?
The only option to customize this model is with paint color. The design and materials are set up for mass production and thus set in stone. We have our "custom design process" for those customers who need a fully customizable build.
Overview
46 ft to 49 ft
Park Model RV certification.
Dimensions
14' Wide
Interior Wall Finishes
Painted Drywall
(Paint options available).
Ceilings
Painted Shiplap
(Paint options available).
Build Platform
Park Model Trailer Frame that is bolted to 2x6 on 16" centers sub-floor frame.
Flooring
Pergo Luxury Vinyl Plank (Color Options Available).
Entry Door
Fiberglass door with full light and mini blinds built into the glass.
Sub Floor
3/4 Tongue and groove sheeting that is glued and screwed to the 2x6 floor frame.
Framing
2x4 Wood Frame Walls and 2x6 roof rafters all on
16" Centers
Windows
White vinyl windows, double paned/insulated, tempered glass.
Style: Fixed, Single hung.
Lights
LED can lighting. Exterior light sconce.
Sheathing
Structural 7/16 sheathing with built in weather barrier coating. All seams taped and penetrations flashed.
Living Area
Ample room for comfortable couch/ seating area and wall space for up to 55" TV.
Roof
Exposed fastener metal roof with steep pitched gable profile.
Siding
LP SmartSide painted lap siding or board and batten siding and trim. (custom colors available)
General Kitchen
American made frameless cabinetry with shaker or flat panel door styles available for all cabinets with soft close hardware is used for doors and drawers. Open upper shelving. Builder grade Level 2 quarts countertops (minimal color options).
Power Hookup
50- 100 amp hookup for electrical service to home. (Depending on electrical appliance demand) Exterior outlet and 24' shore power cord.
Appliances
Samsung Appliance Package (Stainless): 30" Electric Smooth Top Range, Over the Range Microwave, Dishwasher, 18 Cubic Foot Counter Depth Fridge
Plumbing
PVC drain lines set up with RV flex hose discharge port. All water lines are PEX and pressure tested.
General Bathroom
Stand alone shower with white subway tile, and low profile vanity.
Propane System
Dual 20 pound LP tanks that feed the tankless hot water heater.
Toilet
Standard Flush Toilet
Hot Water Heater
Propane tankless on-demand water heater.
Warranty
Heat/Cooling
Ductless Mini-split A/C and heat pump, 9,000 BTU
One year limited warranty on workmanship. Pass through warranty on appliances and certain materials.





























