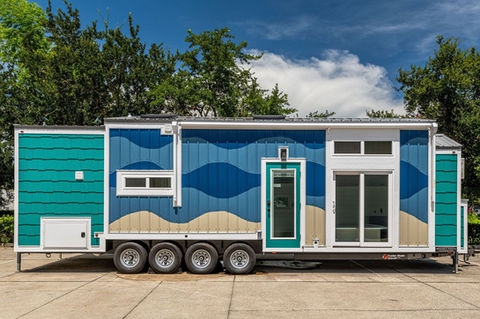
The Wave
36' x 8'6"
$185,000
The Wave: A Fully Custom Coastal Themed Home on Wheels
When we say fully custom, we mean it. Our clients, the Mogas, had a clear vision for a coastal-inspired tiny home, and our design and build teams worked closely with them to turn that vision into reality.
After selling their traditional foundation home in Minnesota, the Mogas made the move to Florida, knowing they wanted to live near the water. Their dream was to have a tiny home that reflected a laid-back coastal lifestyle, incorporating ocean-inspired design elements, thoughtful storage solutions, and pet-friendly features—all while ensuring the home fit their full-time living needs.
A Coastal-Inspired Exterior with Smart Storage Solutions
The exterior of the home blends both style and functionality, featuring:
-
A custom metal-inspired “wave” design, creating a unique and eye-catching coastal aesthetic
-
Coastal-themed cedar shake siding, adding texture and warmth to the exterior
-
A 20-foot-wide retractable awning, providing much-needed shade during Florida’s hot summers
-
A custom-built exterior storage area, specifically designed to safely store their two kayaks
These exterior elements ensure the home not only reflects the coastal lifestyle they envisioned but also offers practical solutions for everyday living by the water.
A Light-Filled Interior Designed for Relaxed Coastal Living
The interior of the Moga home was designed with open, airy spaces and plenty of natural light to enhance the coastal feel.
-
Bright coastal colors throughout the home create a relaxing and inviting atmosphere
-
Large windows and skylights bring in tons of natural light, making the space feel bigger and more open
-
A kitchen designed around the client’s must-have full-size refrigerator, ensuring they had the storage they needed for daily living
Every element of this design was tailored to fit their lifestyle, proving that tiny living can still feel spacious and personalized.
A Thoughtfully Designed Kitchen with High Ceilings & Cat-Friendly Features
The Mogas' kitchen was not only designed for functionality but also with their curious cats in mind.
-
Custom cabinetry extending to the ceiling, providing extra storage space and ensuring that the cats couldn’t climb onto the tops of cabinets
-
A large, full-size refrigerator, centered in the layout per the client's request
-
Bright, open shelving and counter space, keeping the kitchen organized and easy to use
This kitchen blends practicality, storage, and design, making it both pet-friendly and highly functional for full-time living.
A Unique Floating Staircase & Multi-Purpose Loft Space
One of the most unique features of this tiny home is its floating staircase, which was designed to:
-
Provide safe and easy access to the loft while maximizing the living space below
-
Allow for a sectional couch to fit comfortably beneath the loft access
-
Feature a loft walkway with standing room, ensuring both clients could stand while accessing their office space
The loft itself serves as a home office, complete with:
-
A foot hole designed into the floor, allowing the client to sit at their desk in a natural seated position
-
Master bedroom cabinetry below, designed to integrate with the loft’s workspace seamlessly
This clever customization provides a full office setup without sacrificing space, proving that tiny homes can be both stylish and highly functional.
A Spacious, Spa-Inspired Bathroom with Smart Storage
Unlike many tiny homes, the Moga bathroom was designed to be larger than most apartment bathrooms, featuring:
-
Custom tile work in the shower, adding a luxurious coastal touch
-
A beautiful vessel sink, continuing the home’s beach-inspired aesthetic
-
A stackable washer and dryer, allowing for full laundry functionality
To ensure the home remained pet-friendly, we also designed a hidden litter box space inside the vanity cabinet:
-
A custom “cat door” built into the vanity base, allowing for easy access
-
A vent fan system, ensuring that any odors were removed, keeping the home fresh and clean
This smart integration allows the Mogas to maintain a clean and organized home without sacrificing space or function.
A Master Bedroom with Ample Storage & Personalized Design
The master bedroom takes inspiration from our Lee Model Design, featuring:
-
A built-in storage queen bed frame, maximizing under-bed storage
-
Custom cabinetry above the bed, offering additional storage space
-
A not-so-tiny closet, complete with:
-
Six large drawers for folded clothing
-
Hanging space for both short and long clothing items
-
A lighted glass-door cabinet, perfect for displaying treasured valuables
-
This master suite was carefully designed to balance storage, comfort, and aesthetics, making it one of the most functional spaces in the home.
A Tiny Home Built for the Ultimate Coastal Lifestyle
Designed to reflect the Mogas’ love for the coast, this home is as beautiful as it is functional. With smart pet-friendly features, custom storage solutions, and a layout built for full-time comfort, this tiny home proves that downsizing doesn’t mean compromising on style or convenience.
If you're looking for a fully customized tiny home, our team specializes in bringing your vision to life—whether it's a coastal retreat, a modern industrial design, or something entirely unique.
Check out the gallery and video tour below to see more details on the Moga Tiny Home!
Key Features of the Moga Tiny Home:
✅ Coastal-inspired exterior with a custom metal "wave" design & cedar shake siding
✅ 20-foot retractable awning for shade & outdoor comfort
✅ Custom kayak storage built into the exterior of the home
✅ Large windows & skylights to maximize natural light
✅ Full-size refrigerator, custom cabinetry to the ceiling & cat-friendly design
✅ Floating staircase with space for a sectional couch beneath
✅ Loft office with a foot hole & standing space for easy access
✅ Spacious bathroom with custom tile shower, vessel sink & stackable washer/dryer
✅ Hidden litter box space with a cat door & ventilation system
✅ Master bedroom with custom storage bed, large closet & lighted glass display cabinet



























