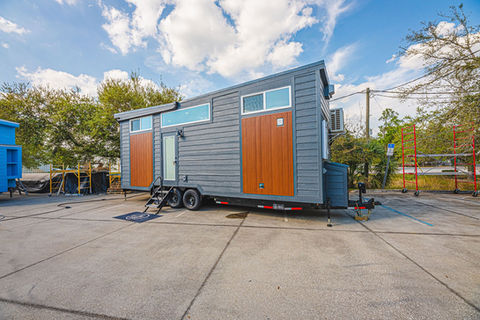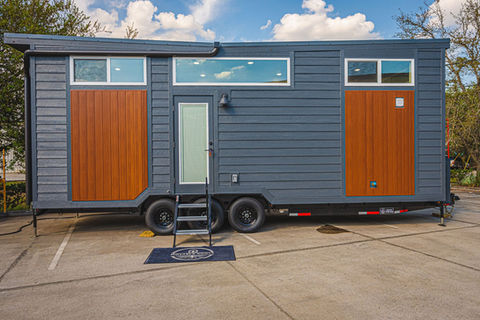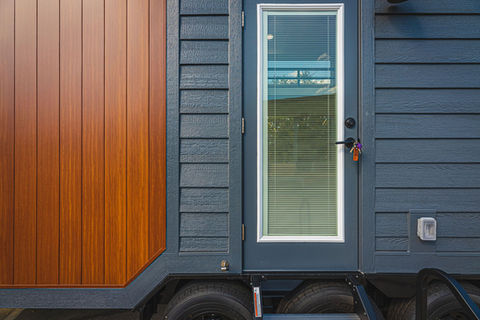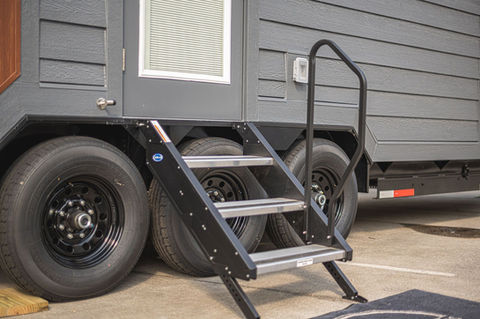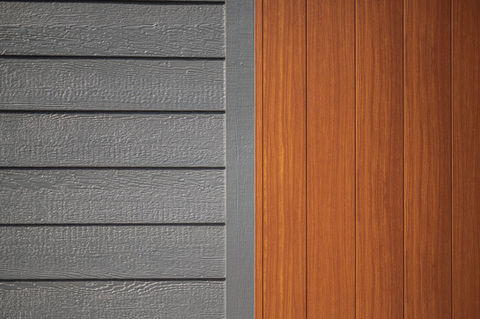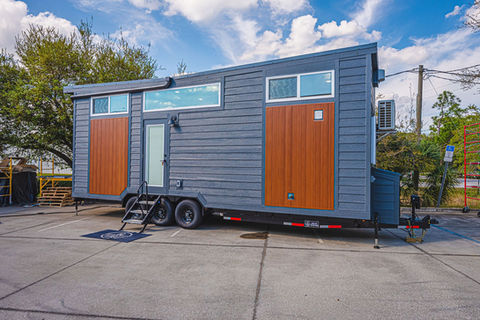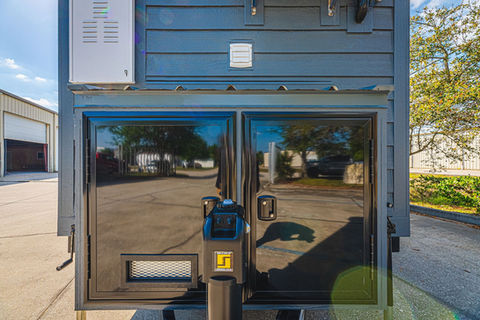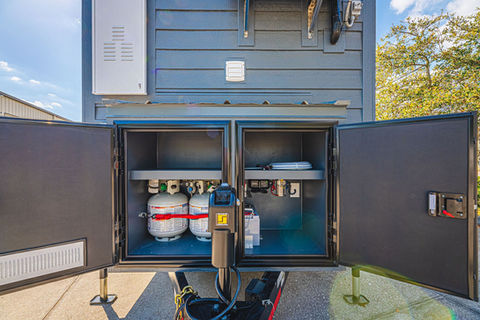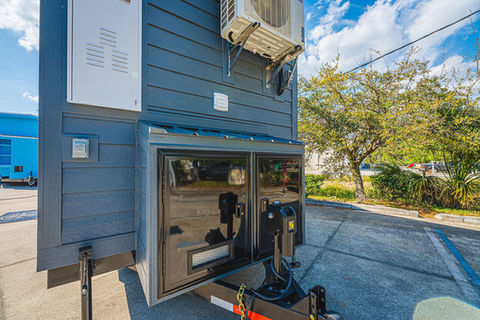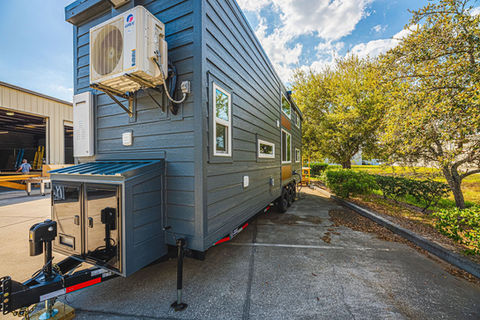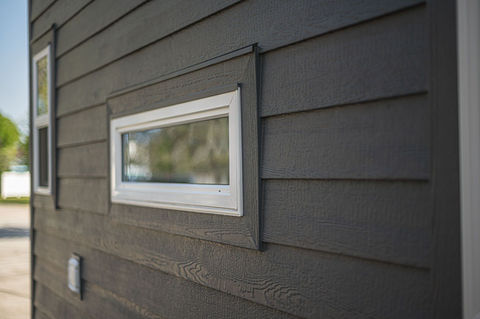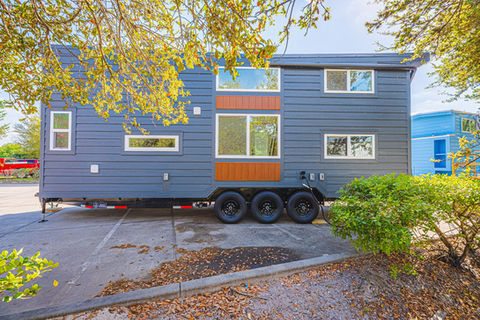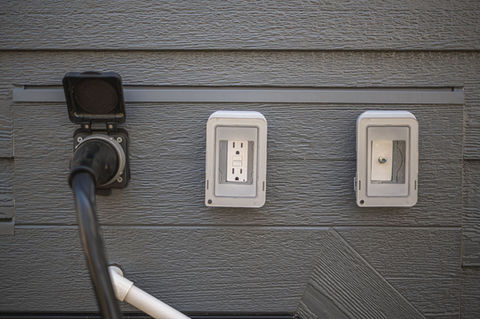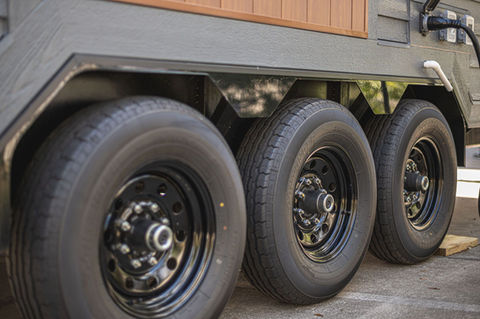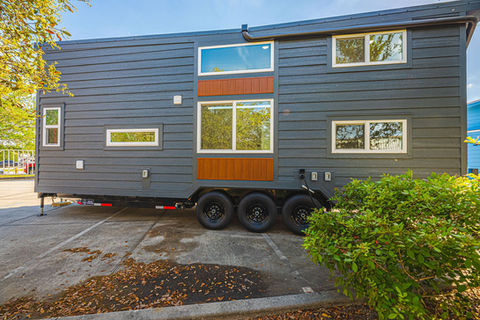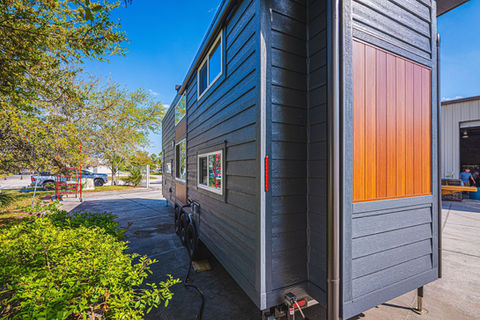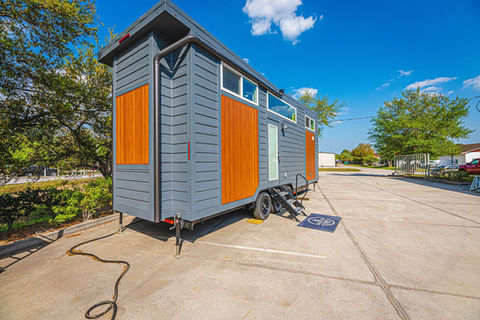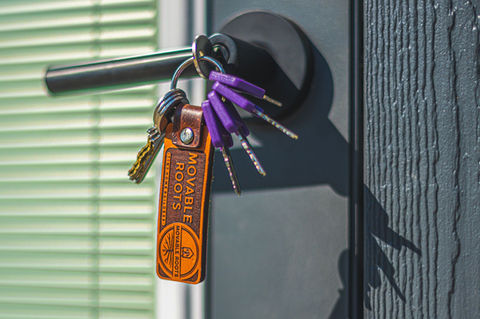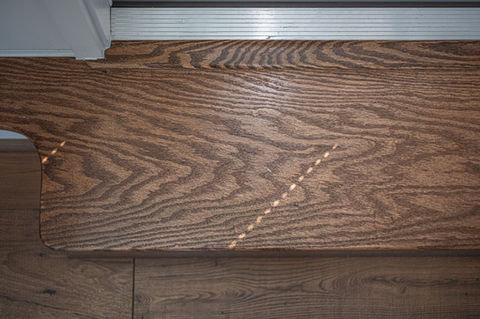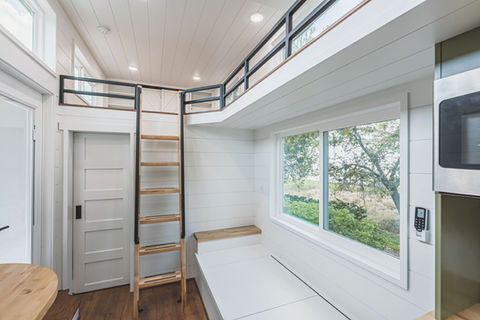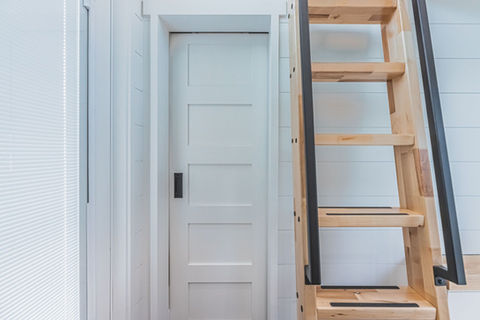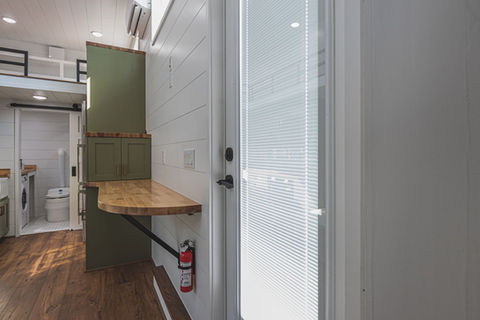
The Adams
28' x 8'6"
$148,000
The Adams: A Custom Tiny Home Designed for Family Living & Adventure
The Adams is a thoughtfully designed custom tiny home, built to provide a comfortable and functional space for a mother and her two twin boys. This 28’ tiny home maximizes every inch of its 385 square feet (including lofts) to create a living environment that balances privacy, play, and practicality—all while maintaining a beautiful and cohesive design.
Built with flexibility in mind, this tiny home was designed to grow with the family, offering dedicated sleeping, play, and storage spaces that make full-time tiny living both enjoyable and efficient. With the ability to go off-grid thanks to black, grey, and freshwater tanks, this home is ready for whatever adventures the family embarks on next.
A Multi-Functional Loft Design for Kids
Understanding the needs of two growing boys, we designed a unique loft space that provides both a dedicated sleeping area and a separate play space, connected by a custom-built catwalk.
-
The sleeping loft, easily accessible by a custom wood ladder, ensures a cozy, tucked-away retreat for restful nights.
-
The play loft, perfect for games and activities, is accessed by a cleverly hidden ladder that tucks behind the refrigerator when not in use—maintaining a clean and open aesthetic in the main living space.
This design gives the boys a sense of independence and fun, while also keeping their belongings organized and out of the main living areas.
A Private & Spacious Main-Floor Master Bedroom
For mom’s privacy and comfort, the main-floor master bedroom provides a queen-size bed, a large closet, and plenty of custom storage solutions. This thoughtful layout allows for easy accessibility without needing to climb into a loft, ensuring long-term comfort and convenience.
A Kitchen with Style & Functionality
The kitchen in the Adams is just as beautiful as it is functional. The client’s inspiration color, Olive Grove by Magnolia, was brought to life in the stunning green cabinetry, paired with brass hardware and warm butcher block countertops to create a space that feels both inviting and timeless.
Ample storage is incorporated throughout, ensuring the family has room for kitchen essentials, pantry items, and daily-use appliances without clutter.
A Functional & Efficient Bathroom
The bathroom was designed to be highly efficient while maximizing available space, featuring:
-
A Separett composting toilet, providing an eco-friendly waste solution
-
A walk-in shower, making daily routines easy and comfortable
-
A vessel sink, adding a modern and stylish touch to the vanity
These design choices create a space that is straightforward, easy to maintain, and optimized for small-space living, ensuring practicality for everyday use.
A Tiny Home That Feels Like Home
Built to accommodate a mother and her two sons, the Adams tiny home offers a smart, family-friendly layout that provides privacy for mom, playful spaces for the kids, and ample storage for everyone. Now, this home serves as both a cozy retreat and a launching pad for adventure, proving that tiny living can be just as functional as it is beautiful.
Would you like to see more? Scroll down to view the gallery and explore the details of this thoughtfully designed home!
Key Features of the Adams Tiny Home:
✅ 385 sq. ft. of family-friendly living space (including lofts)
✅ Lofted sleeping & play areas for twin boys, connected by a catwalk
✅ Hidden ladder behind the refrigerator for a clutter-free aesthetic
✅ Main-floor master bedroom with a queen bed & large closet
✅ Custom cabinetry & abundant storage solutions throughout
✅ Black, grey, and freshwater tanks for off-grid capability
✅ Olive Grove Magnolia cabinetry, brass accents & butcher block countertops for a warm, stylish finish
✅ Separett composting toilet, walk-in shower & vessel sink in the bathroom
✅ Designed for comfort, privacy & adventure



