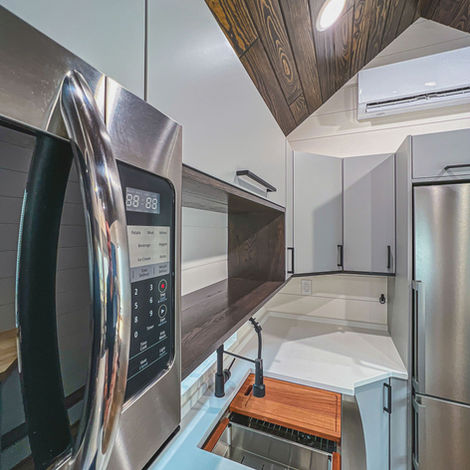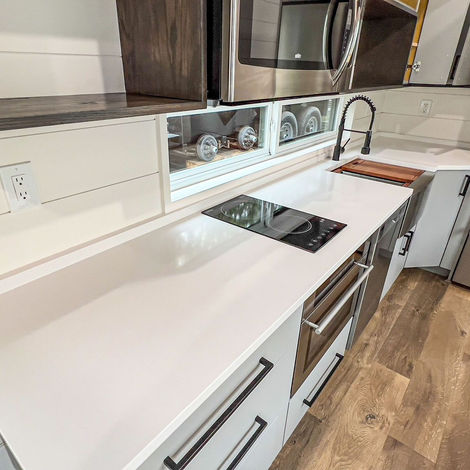
The Jock
28' x 8'6"
$165,000
The Jock House: A Custom Tiny Home with a Modern-Industrial Edge
The Jock House is a custom-built tiny home on wheels, designed to reflect a modern-industrial aesthetic while offering functionality, comfort, and a thoughtful layout. Built on a 30’ x 8’6” tiny home on wheels foundation, this home provides approximately 320 sq. ft. of living space (including the loft), maximizing every inch with smart storage solutions, high-end finishes, and a seamless flow between spaces.
Inspired by the Cat House tiny home, which our client toured during construction, this design takes cues from that layout while incorporating a more industrial, masculine feel—balancing metal, wood, and quartz finishes to create a stylish yet highly livable space.
A Comfortable & Functional Living Area
Upon entering the Jock House, you’re greeted by a cozy yet open living area, designed for both relaxation and productivity.
-
Two RecPro recliners provide a comfortable space to lounge after a long day
-
A 20” bump-out allows for a built-in desk, creating a dedicated workspace for remote work or daily tasks
-
Large windows and skylights fill the space with natural light, enhancing the home’s open feel
This setup ensures that the living area is versatile enough to function as both a relaxing retreat and a productive workspace, fitting seamlessly into a full-time tiny living lifestyle.
A Modern-Industrial Kitchen with High-End Finishes
The kitchen was carefully designed to reflect the modern-industrial vibe the client envisioned. A mix of materials and textures gives this space a distinct look while ensuring practicality and durability.
-
Custom cabinetry and open shelving offer ample storage while maintaining a clean aesthetic
-
Metal, wood, and quartz countertops blend together, reinforcing the industrial theme
-
A separation between the kitchen and bathroom allows for a more traditional home feel, rather than an open-concept wet bath style
By combining sleek black fixtures, warm wood tones, and industrial metal elements, the kitchen achieves a modern yet inviting atmosphere, making it a space that’s both aesthetically striking and functional for everyday use.
A Sleek & Stylish Bathroom
One of the standout features of the Jock House is its bold and contemporary bathroom design.
-
Large black hexagon floor tiles create a striking contrast and tie into the industrial theme
-
Stacked grey shower tiles add a sleek and modern touch
-
Black fixtures throughout enhance the design cohesiveness
-
A European-style wall-mounted standard flush toilet keeps the space open and efficient
-
A Splendide washer-dryer combo is neatly tucked away for convenience
The bathroom is a perfect balance of industrial aesthetics and everyday functionality, ensuring that it feels both stylish and highly usable in a tiny home setting.
A Lofted Master Bedroom with Skylight Views
Between the kitchen and bathroom, the lofted master bedroom offers a private and cozy retreat. Designed with both comfort and storage in mind, this space features:
-
A standing area at the foot of the bed, making it easier to move around and change
-
Custom cabinetry for additional storage, maximizing space without cluttering the room
-
Two stunning skylights, allowing you to stargaze from bed or enjoy natural light during the day
-
Skylight blinds, giving full control over lighting and privacy when needed
The bedroom’s thoughtful layout ensures that it remains functional, comfortable, and aligned with the home's modern-industrial aesthetic.
A Tiny Home That Balances Style & Functionality
Built with a modern-industrial theme and highly functional layout, the Jock House is a perfect example of how tiny living can be both stylish and practical. With its versatile living space, well-designed kitchen, and cozy lofted bedroom, this home delivers all the comforts of a traditional home in a compact footprint.
Would you like to see more? Scroll down to view the gallery and explore the craftsmanship of this stunning tiny home!
Key Features of the Jock House:
✅ 320 sq. ft. of modern-industrial living space (including loft)
✅ 20” bump-out with built-in desk for a dedicated workspace
✅ Two RecPro recliners in the living area for comfort & relaxation
✅ A mix of metal, quartz, and wood finishes for a modern-industrial aesthetic
✅ Separation between kitchen and bathroom for a more traditional layout
✅ Large black hexagon tiles & stacked grey shower tiles in the bathroom
✅ European-style wall-mounted standard flush toilet
✅ Splendide washer-dryer combo for full-time living convenience
✅ Lofted master bedroom with standing space at the foot of the bed
✅ Two skylights with blinds for natural light & nighttime stargazing



























