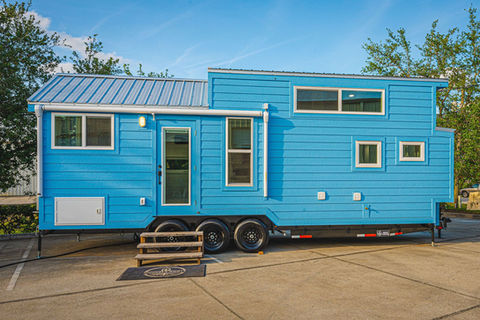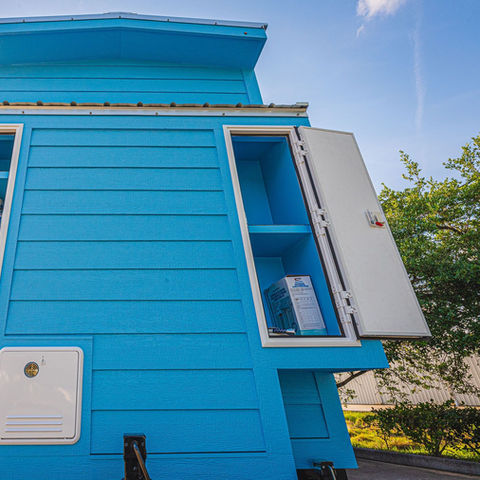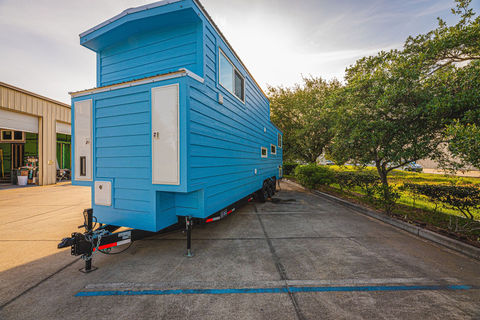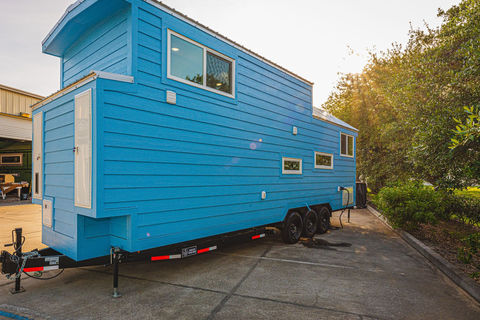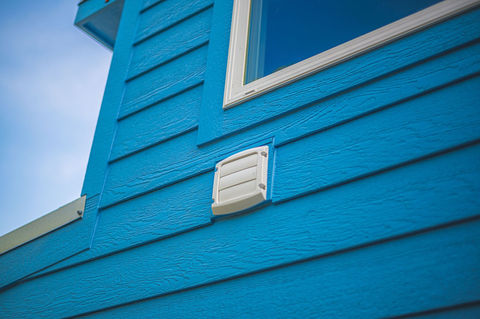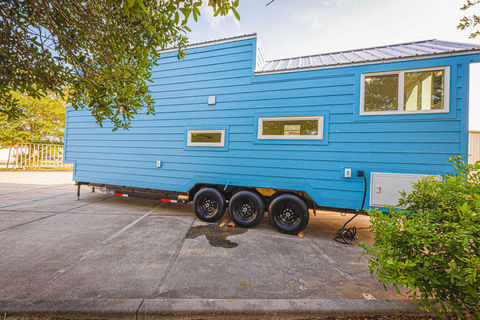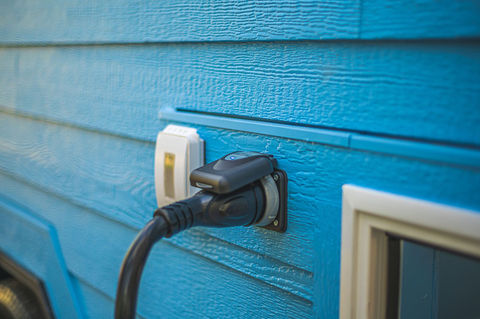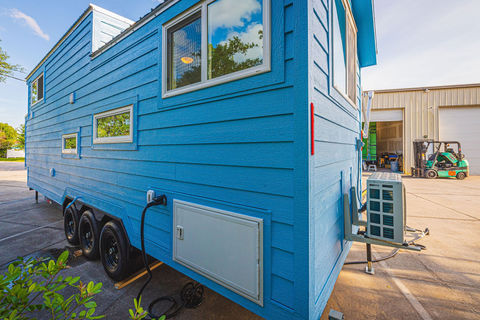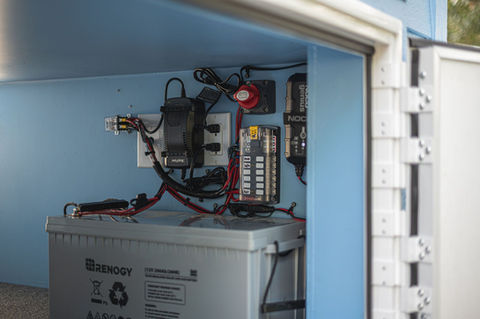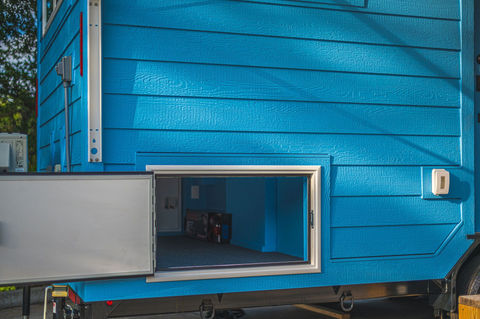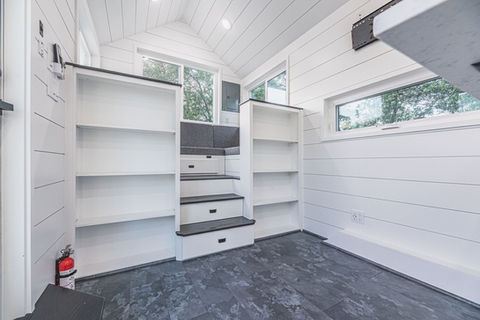
The Cavin
28' x 8'6"
$139,000
The Cavin: A Custom Tiny Home Designed for Both Human & Animal Comfort
The Cavin is a truly unique custom-built tiny home, crafted with the needs of both its homeowner and her beloved pets—Natasha the cat and Herman, her 15-year-old tortoise—in mind. This 28’ tiny home on wheels makes the most of its just over 300 square feet (including the loft) with custom cabinetry, multi-functional furniture, and thoughtful pet-friendly design elements—creating a comfortable, efficient space for every member of the household.
By combining smart storage solutions, custom woodworking, and a highly functional layout, the Cavin tiny home delivers a beautiful yet practical living environment. From the L-shaped kitchen with raised bar seating to the built-in couch that converts into an extra bed, every element of this home was designed to make small-space living feel both spacious and inviting.
A Home Designed for Both Owner & Pets
This home was tailored not just for the client’s lifestyle, but also to create dedicated, functional spaces for her pets.
-
Natasha’s litter box is discreetly tucked inside a built-in, vented cabinet, keeping the space clean and odor-free.
-
Herman the tortoise’s enclosure was custom-built atop a base cabinet, giving him a secure and comfortable home while integrating seamlessly into the design.
By incorporating clever pet-friendly solutions, this home ensures that both Natasha and Herman have designated areas without sacrificing livability.
A Functional & Stylish Lofted Master Bedroom
The master bedroom is located in the loft, offering a cozy retreat with easy access via custom storage stairs. These stairs serve a dual purpose, providing additional storage while ensuring safe and comfortable access to the sleeping area.
A Spacious & Well-Equipped Kitchen
The L-shaped kitchen was designed to provide plenty of storage and prep space, making it ideal for everyday cooking.
-
42” upper cabinets maximize vertical storage
-
A raised bar counter creates a versatile space for dining or additional prep work
-
High-quality materials and finishes add to the overall aesthetic and durability of the space
The kitchen is both efficient and stylish, blending form and function seamlessly.
A Cozy, Multi-Use Living Space
The raised-floor living room was designed for relaxation and functionality.
-
Built-in bookshelves flank the space, offering plenty of storage for books and decorative items
-
A custom-built couch with hidden storage provides seating and converts into an additional sleeping space
These thoughtful design elements ensure that the living space remains comfortable, organized, and multi-purpose.
A Well-Planned Bathroom & Changing Area
The pass-through changing area provides a seamless transition between the kitchen and bathroom, giving the client a dedicated space to store her heirloom armoire. This feature adds a touch of tradition to a modern tiny home, preserving sentimental value while maintaining functionality.
The 30-square-foot bathroom includes:
-
A standard flush toilet for everyday convenience
-
A 36” x 36” walk-in shower with subway tile, offering a clean and classic look
-
A vessel sink with custom shelving, ensuring plenty of storage for toiletries and essentials
This space is designed to be efficient, easy to maintain, and practical for everyday use.
Outdoor Comfort & Weather Protection
To provide shade and protection from the elements, the Cavin features a fully electric awning with wind-sensing capabilities. This means the awning can automatically retract in high winds, ensuring durability and ease of use during travel or stationary living.
A Home That Combines Functionality, Comfort & Thoughtful Design
The Cavin tiny home is a testament to what’s possible in small-space living—offering a functional layout, plenty of storage, and pet-friendly solutions while maintaining a stylish and inviting feel. With custom-built features designed for both the owner and her pets, this home proves that downsizing doesn’t mean compromising on comfort or personality.
Would you like to see more? Scroll down to view the gallery and explore the craftsmanship of this unique home!
Key Features of the Cavin Tiny Home:
✅ Just over 300 sq. ft. of custom-designed living space
✅ Dedicated, built-in pet spaces for both a cat and a tortoise
✅ Lofted master bedroom with storage stairs for easy access
✅ L-shaped kitchen with 42” upper cabinets & raised bar seating
✅ Built-in bookshelves & custom storage couch that converts to a bed
✅ Pass-through changing area with space for an heirloom armoire
✅ 30 sq. ft. bathroom with standard flush toilet, vessel sink & walk-in shower
✅ Electric awning with wind-sensing capabilities for shade & protection
✅ Unique woodworking throughout, including custom-built pet enclosures, bookshelves, and furniture

